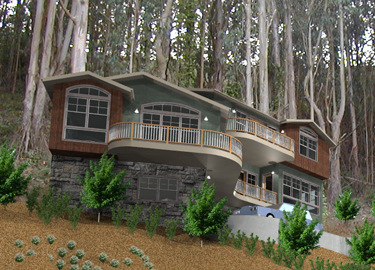|
|
 |
 |
| Rendering during permit process | Nov 1, 2006 - no Bentley |
This 3 story private contemporary residence is 2650 sq.ft. of living space and backs up to hundreds of acres of open space.
Breathtaking views from every window and deck.
3 bedrooms, bonus room, living room, family room, laundry and 3.5 bathrooms.
Polished concrete floors, absolute black honed granite counters, Brazilian green slate showers, glass interior railings,
green died cherry cabinets, green died wood windows and doors, glass bar, polished chrome Grohe fixtures,
stainless Viking appliances; professional 48" refrigerator, wine cooler, dishwasher, oven, cooktop, microwave.
Radiant heat throughout with individual thermostats, Litetouch automated lighting system, video surveillance & alarm, audio system.
Black Powder coated glass garage doors, copper gutters & downspouts, meticulously copper flashed, Tyvek housewrap, natural slate,
|
|
|
|
|
|
|
|
|
|
|
|
|
|
|
|
|
|
|
|
|
|
|
|
|
|
|
|
|
|
|
|
|
|
|
|
||||




































